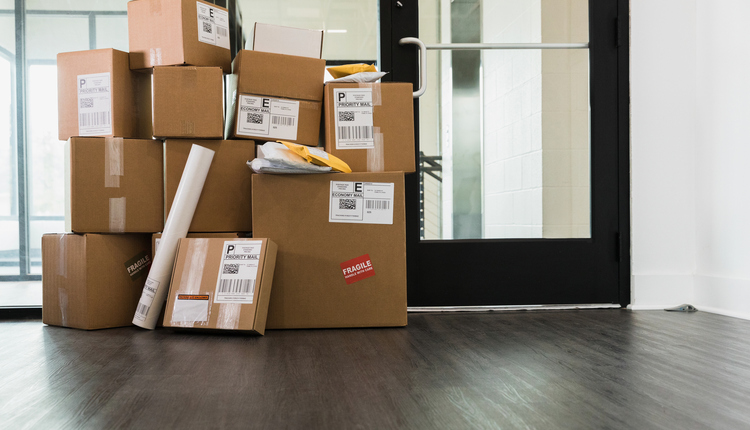Over the last quarter, warehouse and distribution center leaders have grappled with higher than usual inventory levels, which are often more than their facilities are equipped to handle. In this situation, it is common to put money and labor into standing up additional facilities to manage the overflow. But what if this wasn’t the only option? In the current market, where every dollar and every employee is immensely valuable, what if you could create space for your overflow leveraging only the facilities you already have? This is where optimal facility design comes in.
The Importance of Facility Design
Designing your facility to maximize space is of the utmost importance. For facilities that are not optimally designed, the top 20% of the building is left unused; that’s almost a quarter of your total warehouse space being wasted. Tactics such as vertical cube storage, narrower aisles, and implementation of the right automation and technology are all great not only for using the 20% of unused space, but also for creating 10 to 15% of additional storage that didn’t previously exist.
Three Keys to Increasing Inventory Space
The three tactics that will make the most use of the facility space you already have, as well as create more facility space, are using the full vertical cube, narrowing aisles, and increasing storage density.
Vertical Storage
One of the main mistakes facility leaders make is not leveraging the full vertical of the cubic space available in the warehouse. The top 20% of the building is valuable space that is too often left completely empty due to inadequate facility design. There are a couple of ways to reconfigure your warehouse to accommodate storage in the upper quarter.
1. Add different types of racks and automation. There are systems and equipment specifically designed for vertical storage. Anything from an individual unit to a full pallet can utilize the full vertical cube. Adding these into your facility will make all the difference.
2. Leverage automation and robotics systems. Robotic shelving systems are a good avenue for leveraging the vertical space in your facility, and level picking systems will transform the way warehouse associates can pick items while leveraging the full vertical cube.
Narrowing Aisles
While it is important to leave space in the facility for employees and picking systems to navigate, narrowing aisles can add an additional 10 to 15% of space in your facility. Different types of lift trucks and other technology can create more storage per square foot, allowing you to use less aisle space. With the right facility design, storage media, and lift equipment, aisles can be as small as 6’-6” in a Very Narrow Aisle solution. This is down from 10’-0” or more, which is the standard aisle size in standard solutions.
Storage Density
While narrowing aisles is a great tool for increasing inventory space and storage density within the facility, some systems can even eliminate unnecessary aisles. There are tools for any system your facility may need.
· Pallet racking options such as double deep, push back, and drive-in are great for improving storage density.
· Deep lane mole systems are great for manufacturing environments connecting to storage systems and pallet handling systems.
· Robotic systems are beneficial for carton or tote storage and retrieval using the full vertical of the building. They can assist with restacking to ensure that all units are stacked to create as dense a storage location as possible.
Leveraging these systems to increase the storage density in your facility can shrink your utilized space down by 30 to 40%.
Getting Started
When beginning your facility design project, it is important to start by researching the right technology and automation for your facility’s unique needs. A common mistake among operations leaders is applying storage equipment based on material handling or lift equipment that is already in the facility. While this may seem efficient and cost-effective, it will ultimately land you with the same technology that was already not working for your inventory needs and a lot of new and expensive equipment that does not solve your inventory challenges.
Instead, begin by figuring out exactly what technology and automation your facility needs in order to function at its peak and work backward from there to determine what pieces are appropriate based on the technology. Take care not to rush this process. You will want to research all of the options available to you and choose the ones that best suit your facility's unique needs.
Greg Meyne is senior director of automation at enVista. Meyne has nearly 30 years of industry experience, including nearly 10 years of facility design experience at enVista, where he helps warehouse and distribution leaders optimize their facilities and designs material handling systems for clients. Meyne’s expertise includes facility design, material handling equipment design, automation, manufacturing, supply chain management, operations and more. He graduated from the Rose-Hulman Institute of Technology with a degree in Mechanical Engineering.
This article originally appeared in the May/June, 2023 issue of PARCEL.














